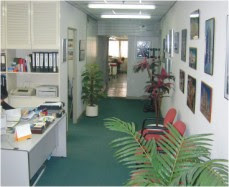
Cbmoreno Architecture was founded in Macau in 1984. This photo captures the opening cerimony at the Pou Seng office.


 Built opposite to the famous A Ma Temple, this museum portrays the maritime activities in Macau from ancient times to the present day.
Built opposite to the famous A Ma Temple, this museum portrays the maritime activities in Macau from ancient times to the present day.